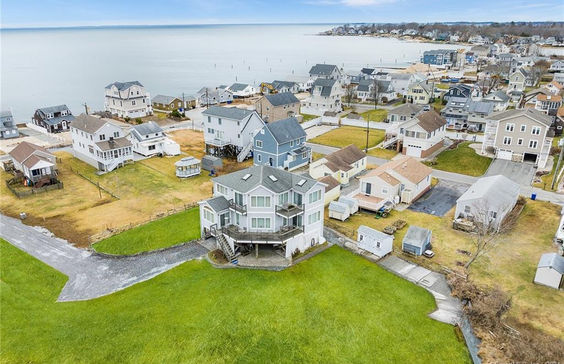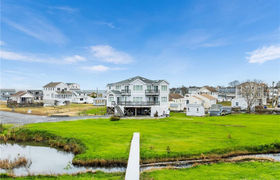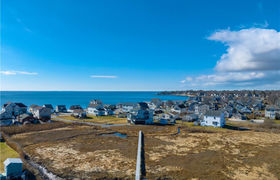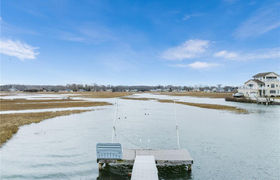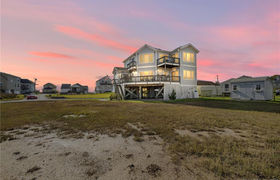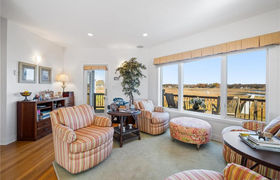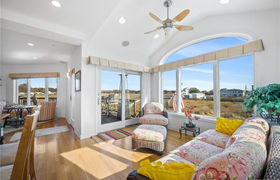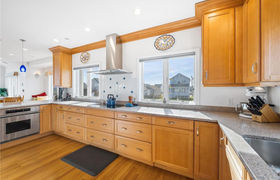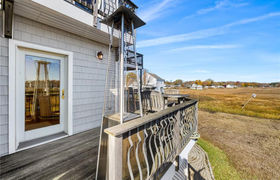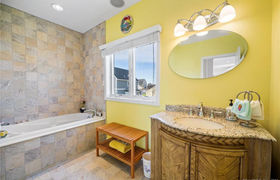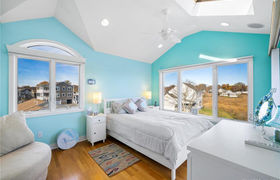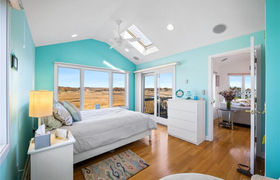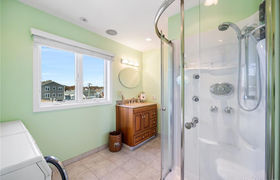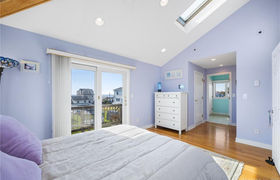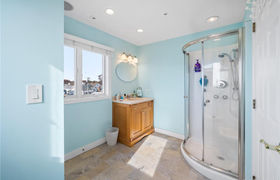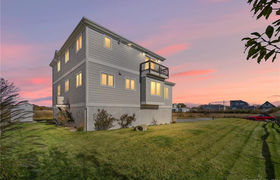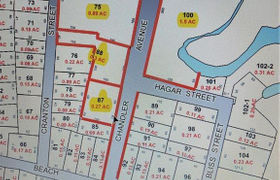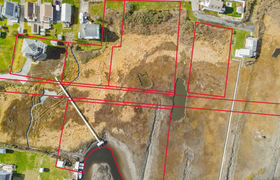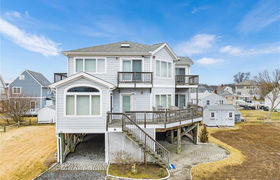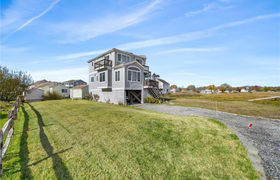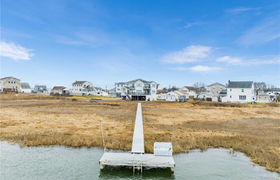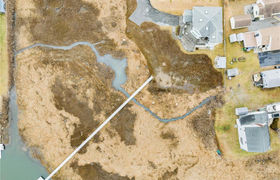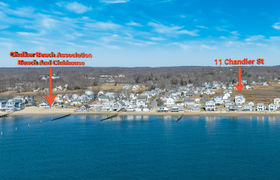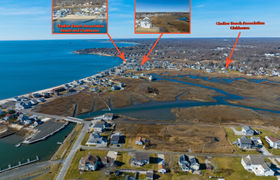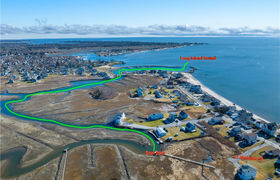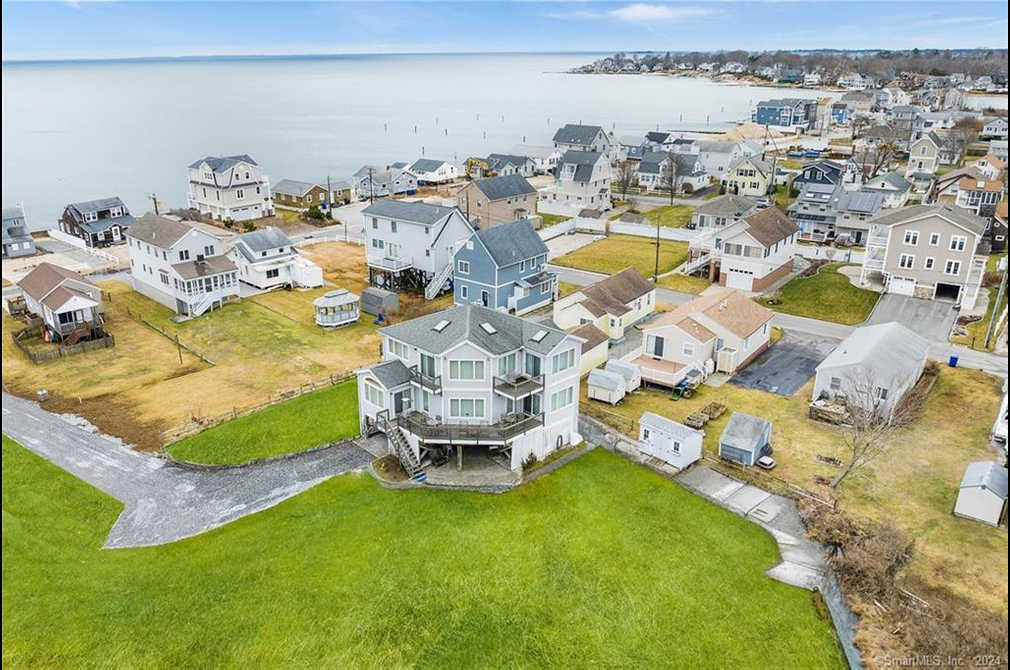$11,714/mo
Introducing an extraordinary waterfront oasis nestled in the prestigious Chalker Beach Association. This custom-built home, constructed in 2006, offers an unparalleled living experience with its impeccable craftsmanship and breathtaking water views that envelop the entire property. Prepare to be captivated by the sweeping panoramas of Hagar Creek and glimpses of the majestic Long Island Sound from the expansive exterior decks. One of the highlights of this remarkable property is the private dock situated on Hagar Creek, providing the perfect launchpad for your boat or jetski adventures on the sound. As you approach the home via a private drive, you'll discover a secluded parking spot conveniently located beneath the house, ensuring both privacy and ease of access. Step inside and be greeted by an inviting floor plan that effortlessly combines style and functionality. The first floor features a bedroom, a bathroom, and an open-concept kitchen, living, and dining area. The kitchen boasts stainless steel appliances, including an induction stovetop, catering to the needs of even the most discerning cooks. Upstairs, you'll find two more bedrooms, two bathrooms, and an additional living room/entertaining space, providing ample room for relaxation and entertainment. Indulge in the comfort of radiant in-floor heating throughout the home, creating a cozy ambiance on even the chilliest days.
